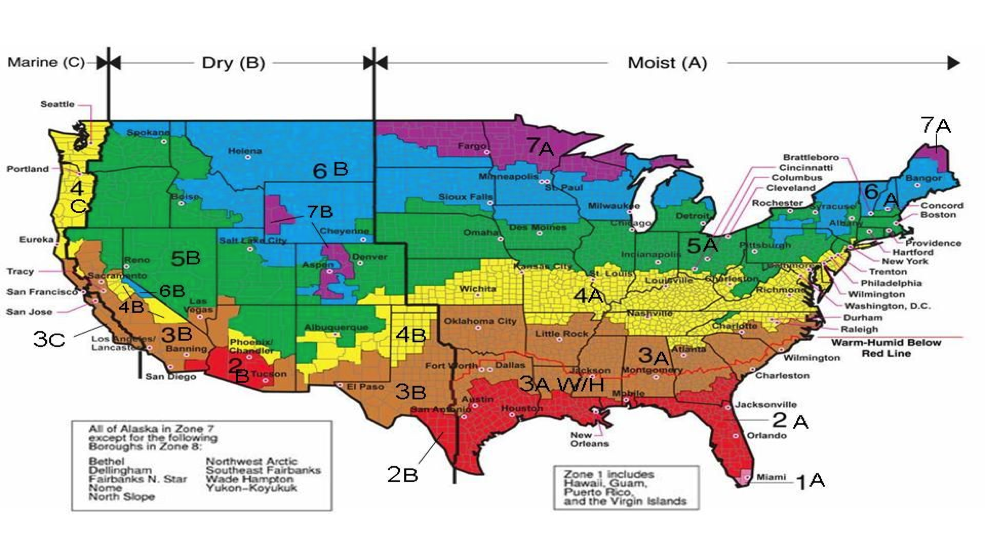Get Up to Code
The new IECC 2021 energy codes adopted by many cities in Arizona can seem confusing at first without the help of seasoned professionals like the experts at AZ Energy Efficient Home.
The reality is that all the IECC 2021 code does is set a minimum level of energy efficiency to new and existing homes. With energy consumption becoming more of an economic and social issue, it stands to reason that homes have a minimum bar to meet to help reduce the economic and environmental impact our homes have on our wallets and the environment in which they exist.
Here we are listing some of the simplest examples of the IECC codes. There are many ways to meet the code with different materials and products, so consulting with AZ Energy Efficient home is strongly recommended at the design phase.
Climate Zone:
Because the climate has such a large impact on energy use in our homes, the IECC 2021 codes are based within different “Climate Zones” there are basically 6 climate zones in the contiguous US, with two more represented in the coldest parts of Alaska. The Metro Phoenix area falls into Climate Zone 2 as you can see in the illustration below.

Different climate zones will have an impact on things like insulation levels, and window types. Let’s look at insulation levels next.
Effective R-value
Because the quality of workmanship has such a massive impact on how well insulation actually works, the IECC 2021 has specific requirements about insulation levels in walls and attics for our homes. It is no longer acceptable to just insulate as the building industry has done for years. It must be done correctly. There are also labeling requirements to contend with. Because defects can greatly reduce “effective R-value” an inspection of the quality of the work becomes more rigorous than just “how deep is it”. The effective R-value for climate zone 2 attics is now R-38, and R-13 in a typical framed wall assembly. There are many ways to achieve this, but it does boil down to is it really working at that level?
Windows
Residential homes now have specific guidelines to meet as well. These will generally apply to the U-value which dictates how much heat can pass through the window assembly, and the SHGC which stands for Solar Heat Gain Co-efficient which measures the amount of heat that is absorbed, and then allowed to radiate through the window into the home. Low E windows for example allow much less heat to emit into our homes in climate zone 2. For example, windows being installed now must have a U-Factor of 0.40 or less. And an SHGC of 0.25 or less in climate zone 2.
Air Sealing
There are now minimum air tightness levels required by the IECC 2018 codes. This refers to how leaky the entire envelope of the building is. This is typically measured with ACH, NACH or ACH50. ACH stands for “Air Changes per Hour” the N denotes “naturally” and the 50 refers to 50 Pascals of pressure. This is typically measured with a device called a Blower Door and must be done by a third party. The blower door gives us a CFM50 number (Cubic Feet per Minute at 50 pascals) of house leakage which we can then convert to the ACH50 number referenced in the codes. This is a simple test with specialized equipment we can provide for you. Homes in our climate zone must be 5 Air Changes Per Hour or less
Duct Sealing
Ducts now must be sealed to a specific level of leakage or less. In new homes in climate zone 2 that level is no greater than 4cfm per 100 square feet of conditioned space as measured by a duct-blaster if the air handler is installed, or 3cfm per 100 square feet if the air handler is not installed. A duct-blaster is much like a blower door but specifically designed for testing the air tightness of the ducts only. Ducts are pressurized or depressurized to 25 pascals of pressure and the leakage measured. For example, if the air handler is already installed during the testing in a 2500 square foot home. The duct leakage cannot exceed 100cfm25 as measured by a duct blaster. Again, this is a fast test with specialized equipment our crews are well trained to do for you.
Ventilation
New homes must now meet ASHRAE 62.2 v 2013 standards for ventilation. This can be a complicated calculation, and there are many variables that allow for multiple ventilation system designs and variations to suit just about any application. The basics are this:
Bedrooms + 1 X 7.5cfm
+
Sq. Ft. X 0.03cfm
= continuous cfm of air that must be exhausted or supplied or in a balanced system like an ERV.
There are other factors as well. Every bathroom must have a 50cfm fan, and the range hood fan over the cook stove must move 100cfm.
For example, a 1500 sq. ft. 3 bedroom home would need a 50cfm fan in each bathroom and a 100 cfm fan in the kitchen as well as a continuous running fan that is moving no less than 75cfm. As mentioned earlier, this standard can be very confusing and there are multiple ways to reduce fan sizes in one place and make up for them in others. We can not only test your fans actual operating capacity, we can help you navigate this tricky standard. As far as the IECC 2018 is concerned, the fans must draw under certain amounts of power per cfm that they move. ASHRAE also has put standards in place regarding the level of noise these fans can create measured in Sones.
